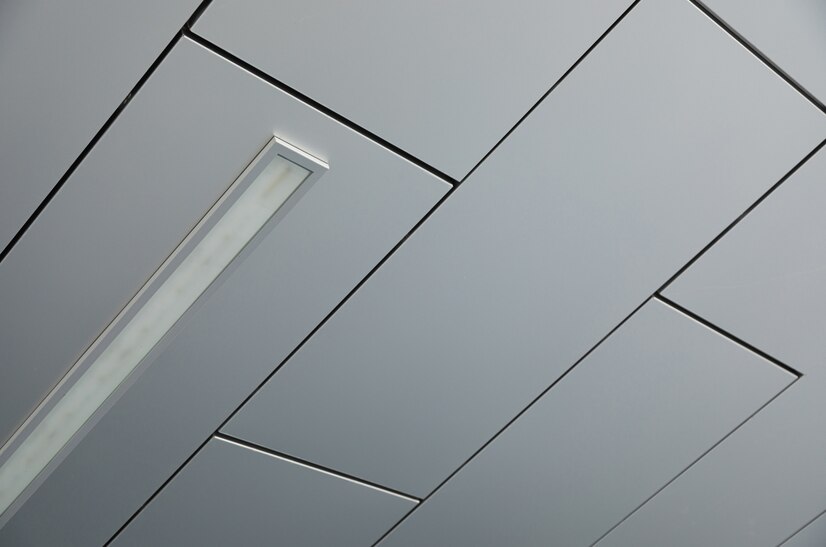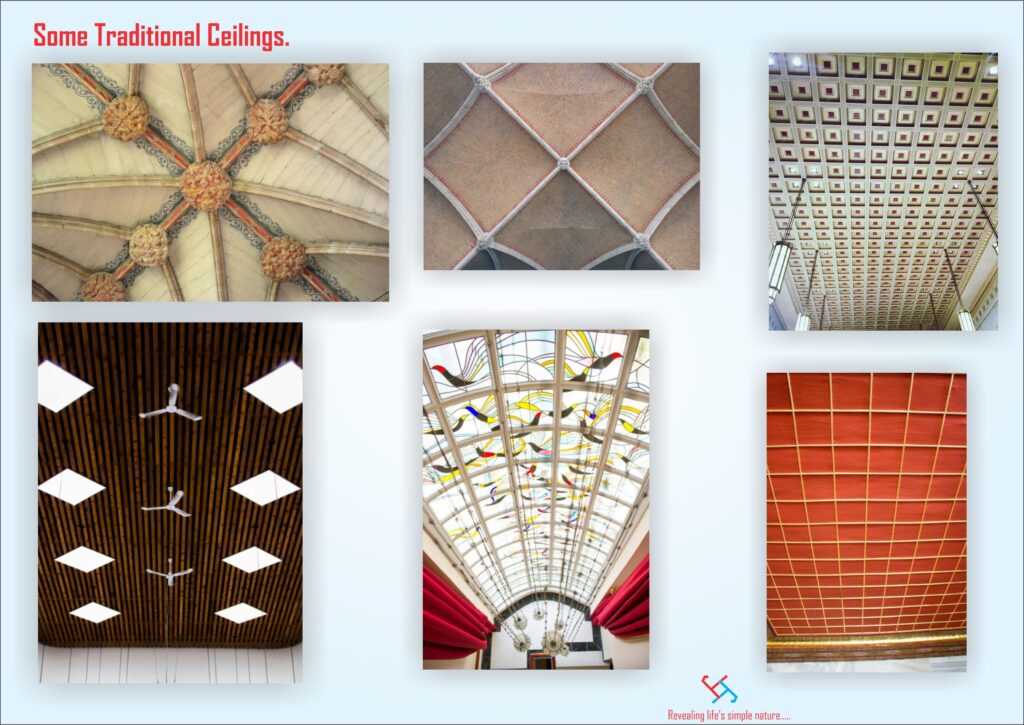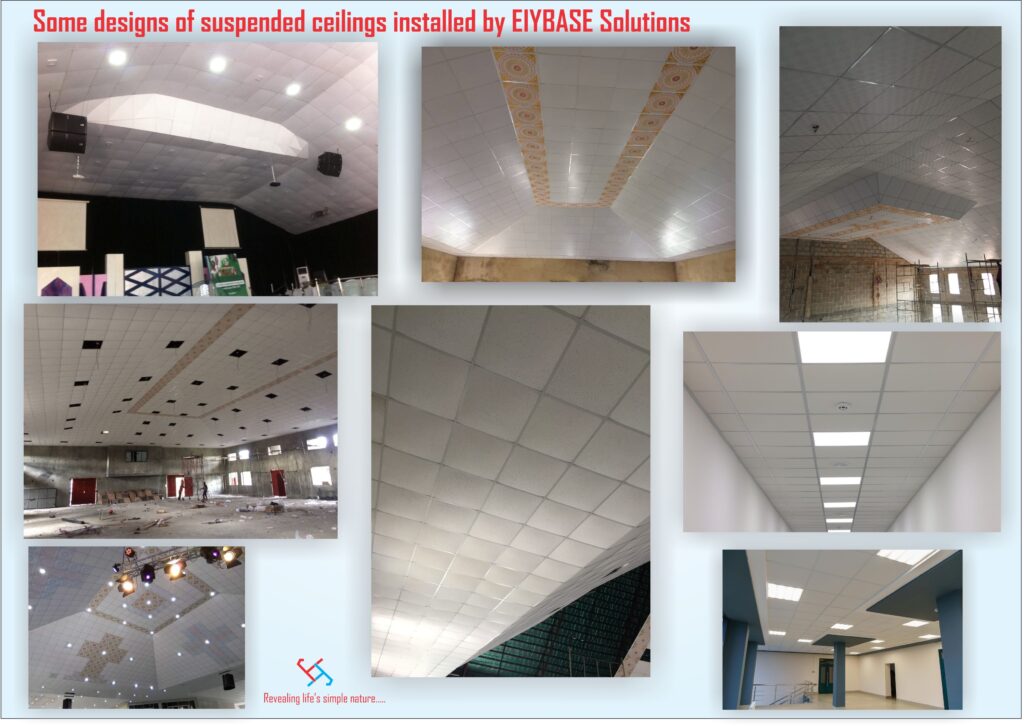Originally posted on February 3, 2025 @ 12:53 pm
Ceiling Overview

Ceiling can be made of wood, plaster, stone, concrete and metal which form the overhead structure that encloses a space.
Its purpose can be decorative or and functional that provides insulation, protection, sound control and aesthetic appeal.
As at today, we have seen and used both the traditional ceilings and suspended ceilings.
The origin of the traditional ceiling
The pace at which ceiling was created has its root in architecture for cultural advancement which later ride on the influence of technology.
- The early ceilings were natural & wooden, stone & bricks, ornate
- The modern ceilings were plaster & stucco, vaulted & coffered, tin & pressed metal
The usage of the Ceilings before Suspended Ceiling
The traditional ceilings were multi-purpose driven. Let’s see some of their purposes and try to relate with what purpose the now suspended ceilings provides.
One of its main purpose is for decorative designs needed in homes, offices, religious buildings and maybe event halls.
Again, the Stone ceilings were tick thereby help to regulate indoor temperatures.
Furthermore, the reinforcement of a building was possible with a protective barrier.
While domes and vaults were specifically designed to amplify sound in large spaces, that is reducing echoes from the sound productions.
Their limitations
Despite the fantastic functions of the traditional ceilings, their limitations that have also created lots of concerns
- It was almost impossible to access electrical wires or structural element for repairs, it requires breaking the ceiling.
- The solid nature of the ceiling reflected noise that leads to echoing issues
- Modification of these categories of ceiling were not feasible
- They have less design flexibility that restricted architectural creativeness.
From the above, you can note that it will be costlier retaining the traditional (early and modern) ceilings. Thus, it is now necessary to allow them fade away.
The Origin of Suspended Ceiling
A suspended ceiling is usually installed below the main structural ceiling.
It consists of a lightweight grid framework that holds ceiling tiles or panels made from materials such as metal or PVC, mineral fiber.
The first true suspended ceiling system was introduced, designed to conceal pipes, wiring, and ductwork while improving acoustics by Donald Brown’s Patent in 1919.
While between 1950s-1960s the system evolved with lightweight acoustic tiles and metal grids, becoming popular.
And Today, the finest part of suspended ceilings is that it incorporates fire-resistant, soundproof, and eco-friendly materials, along with integrated lighting and HVAC systems.
The beauty it can create for your space –
Traditional ceilings samples

Suspended Ceiling Samples

Reasons why you should be desiring Suspended Ceiling
There are several reasons why you might desire a suspended ceiling,
- It enhances the overlook of a space and also provides a uniform and professional appearance (creative and modern designs).
- It’s easy access for maintenance or repairs is unbeatable with assurance of not damaging the ceiling tiles.
- It has become ideal for any structural building by reducing noise levels and absorbing sound
- Energy efficiency is possible by allowing integrated LED lighting systems.
- The spread of fire can be minimized when there is fire outbreak, because it is fire resistant.
- Modification or replacement of ceiling panel and tiles is guaranteed with reduced maintenance cost.
- Invention of suspended ceilings provided modern solutions such as better acoustics.
- Suspended ceiling reduces glare and creates a warm, inviting atmosphere.
- It can be adjusted and re-adjusted to different ceiling heights for a more spacious look as desired.
Some structural areas you can install suspended ceilings and what to expect.
Suspended ceilings are widely used in various settings not limited to the following listed below;
Commercial (offices, malls, hotels) – For aesthetics, acoustics, and hiding infrastructure.
Institutions (Educational, Religious) – Helps with sound absorption and lighting integration.
Healthcare (hospitals, clinics) – Provides easy access to essential utilities and enhances hygiene.
Industrial– Helps with fire safety and insulation.
Residential– Used in basements, kitchens, or living areas for decoration and insulation.
Let’s Consider some of the challenges associated with Suspended Ceiling
First, the regular materials used in the installation of suspended ceiling are;
- Mineral fiber (for sound absorption)
- Metal (for durability and aesthetics)
- PVC or plastic (for moisture resistance)
- Gypsum (for fire resistance)
The Basic steps of how suspended ceiling is installed
- Grid Framework Installation – A metal grid system is created and suspended from the original ceiling using wires.
- Panel Placement – Ceiling tiles or panels are placed within the grid framework.
- Additional Fixtures – Lighting, ventilation, and other utilities are integrated into the system.
As modern suspended ceilings became popular in the 20th century based on its unique nature, particularly in commercial and office buildings, the following challenges were discovered in the process of installing, its usage and maintenance of the ceiling tiles.
- A suspended Ceiling needs at least 3 – 6 inches of clearance below the initial ceiling. If the original ceiling already low, adding a drop ceiling may make the space feel cramped or less open.
- fire suppression systems that is not well integrated may be obstructing safety features
- When the existing ceiling structure is not supporting the suspended ceiling grids and panels, there is going to be limitation that can be dangerous
- The risk of having heavy materials on the suspended ceiling which has load bearing limit
- Violation of building codes and ventilation for maintenance, suspended ceiling materials not meeting safety regulations (fire hazards, structural failures, health concerns, and legal liabilities)
- Maintenance of conceal utilities like wiring, pipes or other infrastructure can be difficult when there is no adequate space for movement between the initial ceiling roof and suspended ceiling.
- With suspended ceiling in a smaller space, the visual impact of a lowered ceiling will make the room more constrained although not same with larger space.
- Noise transmission issue that passes through suspended ceiling because of lack of sound insulation, plenum, Flanking Paths, hard surface ceiling tiles etc.
Solutions to the above challenges
Please note that the suggestion solutions are itemized according to the numbering on the challenges.
- Rectify the height of the hall – A shallow drop ceiling, semi exposed grid system can adjust the height of the suspended ceiling grid which will help to create a more open feel, especially in smaller spaces.
- Use fire resistance ceiling tiles were applicable e.g. Laminated Gypsum, Mineral fiber, metal acoustic panels, etc. These are fire-rated, non-toxic and a moisture resistant ceiling material
- Choose drop-out panels or modular systems for easy access
- Choose a heavy-duty grid system designed to support additional load and follow proper installation guidelines to prevent collapse and structural issues
- Ensure ceiling tiles meet ASTM (American Society for Testing and Materials), UL (Underwriters Laboratories), and local building codes
- Maintenance; lighting fixtures, air vents, sprinklers, and wiring should be considered
- Lightning placement and choose removable tiles. The use of decorative ceiling tiles, metal grids, or custom panels to enhance visual appeal.
- Soundproofing – Amongst others, choose high Noise Reduction Coefficient and tight-fitting tiles to absorb sound and reduce echo. It will prevent sound leakage.
You can consider getting more detail about a previously published article on the lasting benefits of installing suspended ceiling for sound production.
“Well explained, made the topic much easier to understand!”
Thank you, kindly subscribe to our newsletter for future update
“This is exactly what I was looking for, thank you!”
Thank you. kindly subscribe to our newsletter for future update
Exceptional writing! The success of T-Rex Game proves that great games don’t need complex graphics.
Your article helped me a lot, is there any more related content? Thanks!
Thanks for sharing. I read many of your blog posts, cool, your blog is very good. https://accounts.binance.com/ph/register-person?ref=B4EPR6J0